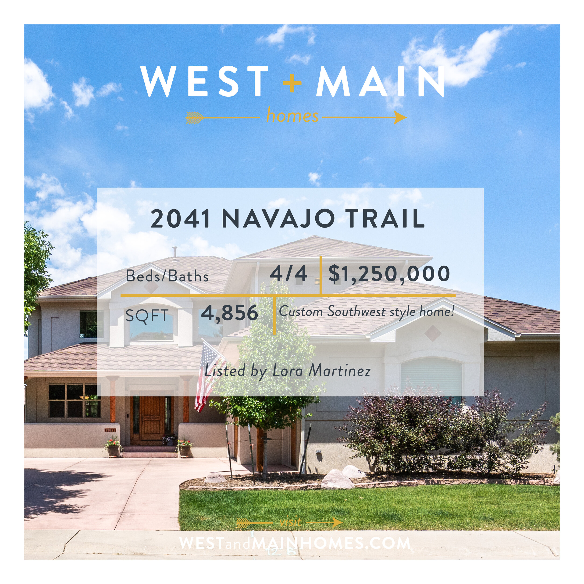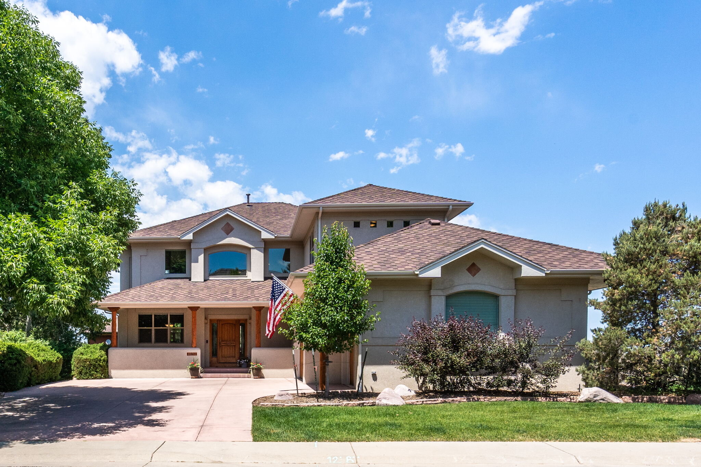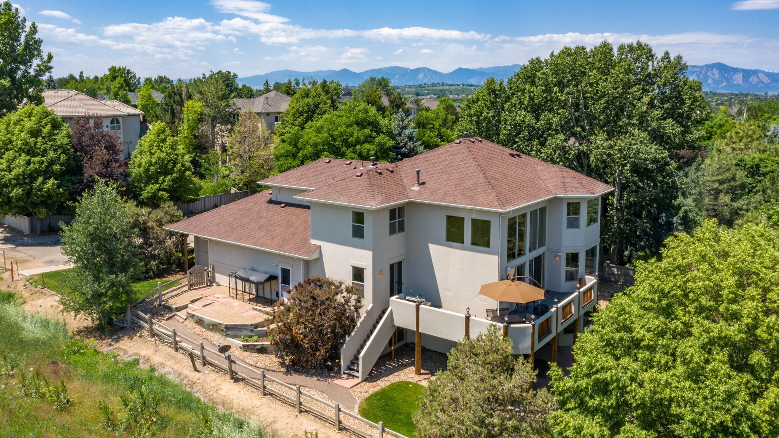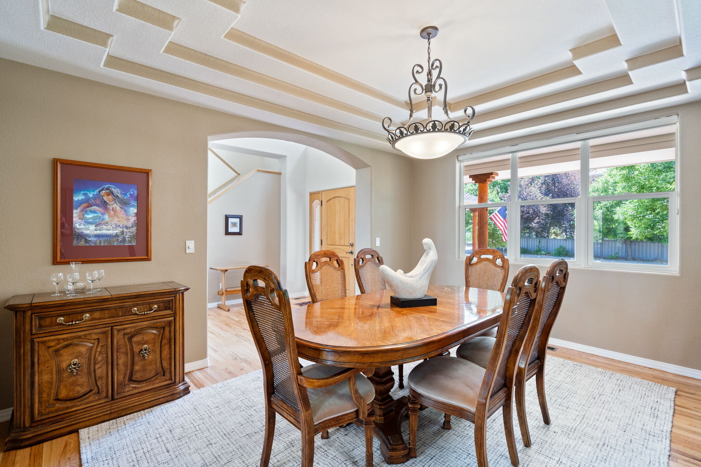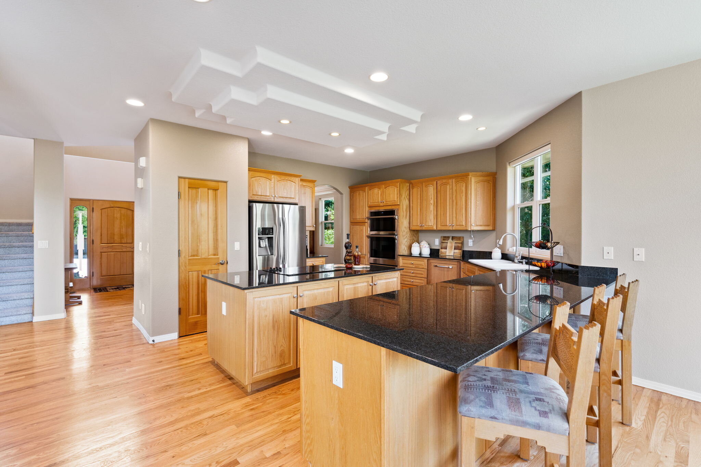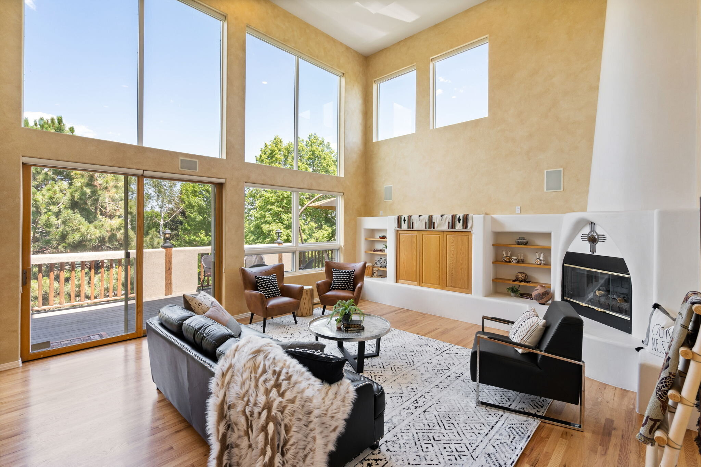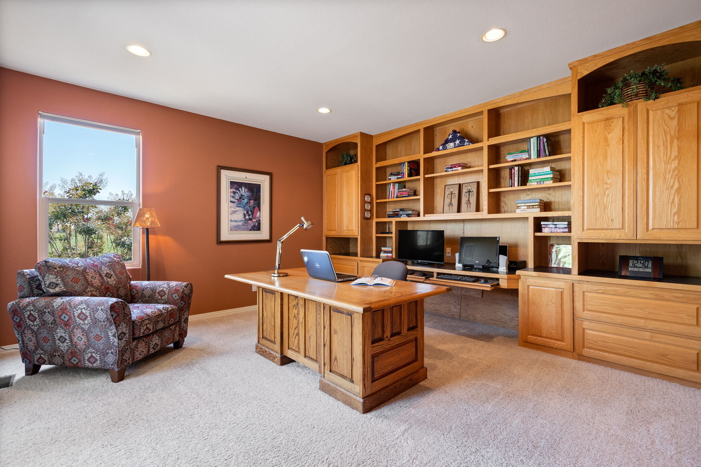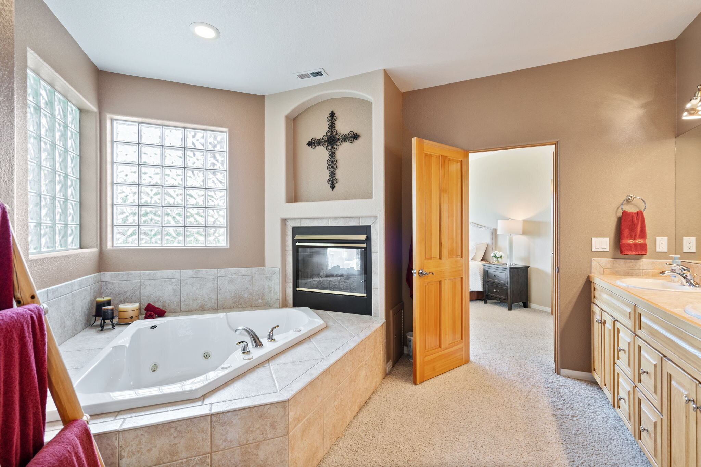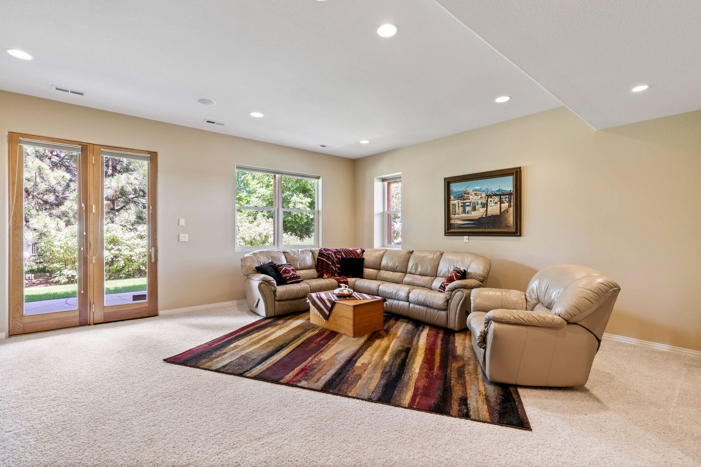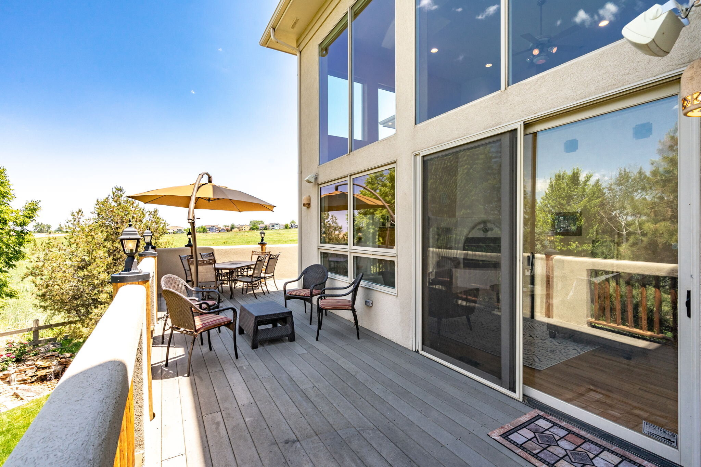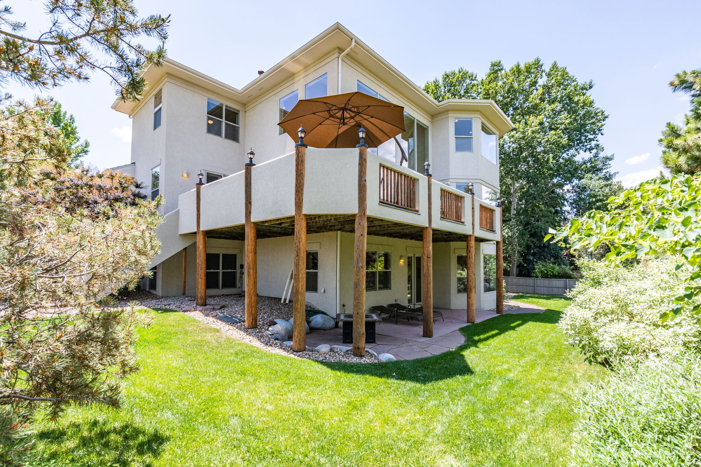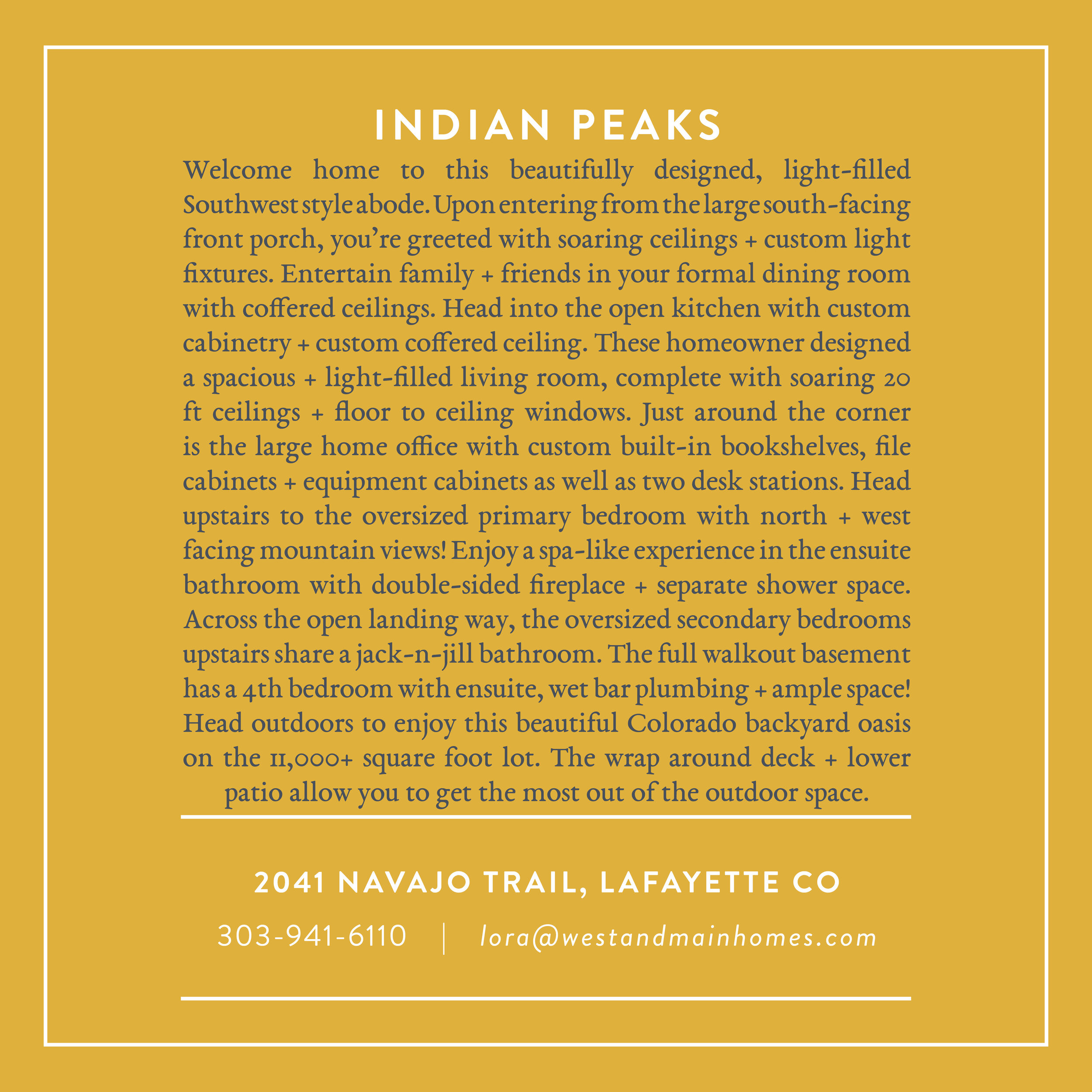Indian Peaks custom! Welcome home to this beautifully designed, light-filled Southwest-style abode.
Nothing has been overlooked in the design of this home which has been meticulously maintained by the original homeowners. Upon entering from the large south-facing front porch, you're greeted with soaring ceilings and custom light fixtures. Entertain family and friends in your formal dining room with coffered ceilings. Head into the open kitchen with custom cabinetry and a custom coffered ceiling. These homeowners thought ahead when building their dream home and designed a spacious and light-filled den, complete with soaring 20 ft ceilings (ample space for your Clark Griswold Christmas tree!) and floor-to-ceiling windows. Cozy up on winter nights by the authentic kiva-style gas fireplace. Working from home? Just around the corner is the large home office with custom built-in bookshelves, file cabinets, and equipment cabinets as well as two desk stations. Head upstairs to the oversized primary bedroom with north and west-facing mountain views! Enjoy a spa-like experience in the en-suite bathroom with a double-sided fireplace and separate shower space. Across the open landing way, the oversized secondary bedrooms upstairs share a jack-n-jill bathroom. The full walkout basement has a 4th bedroom with en-suite, wet bar plumbing, and ample space for entertaining! Head outdoors to enjoy this beautiful Colorado backyard oasis on the 11,000+ square foot lot. The wrap-around deck and lower patio allow you to get the most out of the outdoor space and dining options. Need space for your toys? The fully finished, oversized 3-car garage allows just that! Indian Peaks is one of the most coveted neighborhoods in Lafayette. Breathtaking mountain views and head just down the street to the neighborhood pool and community golf course!
Listed by Lora Martinez, The Arrow Group at West + Main Homes.



